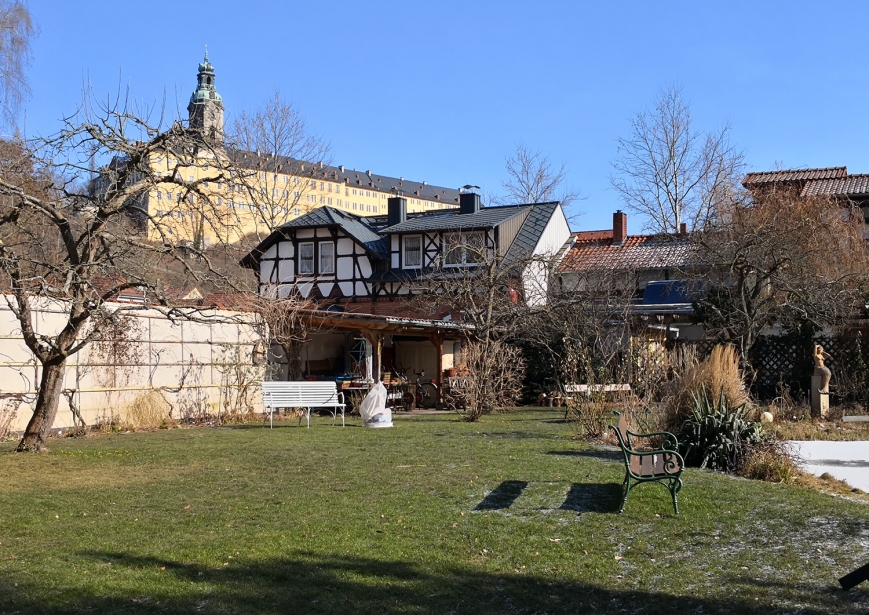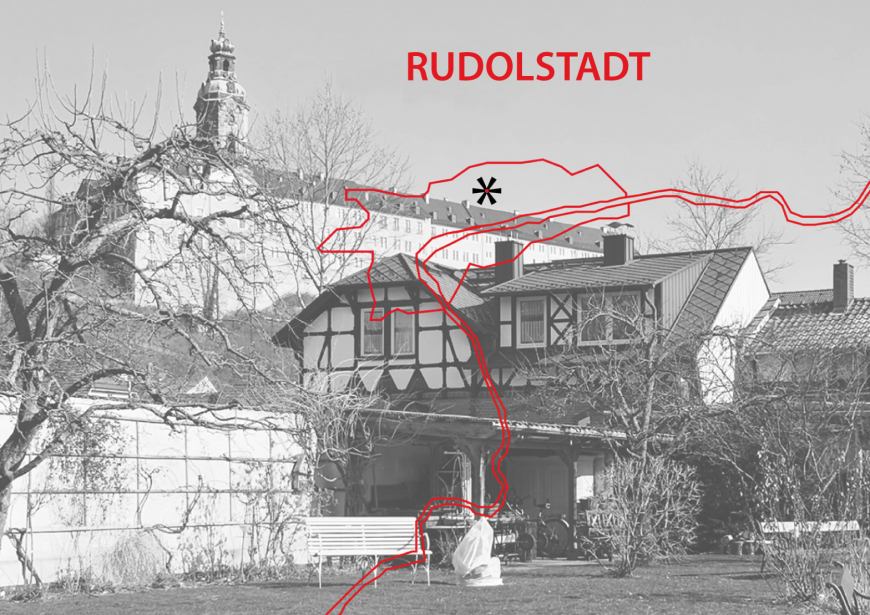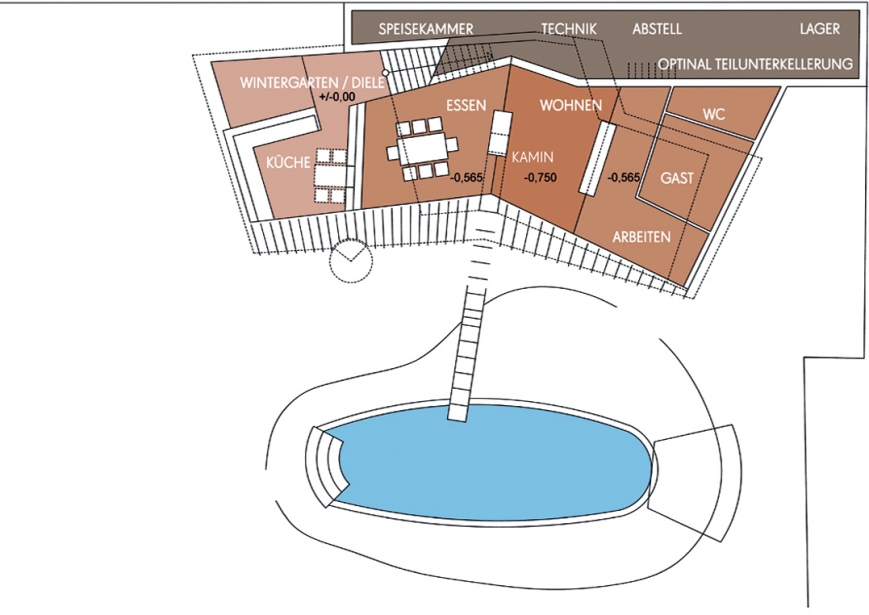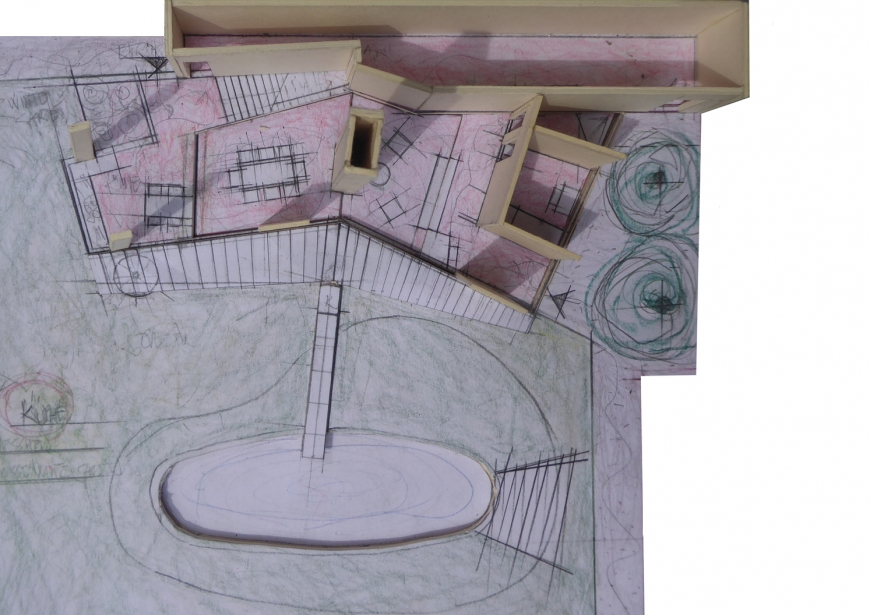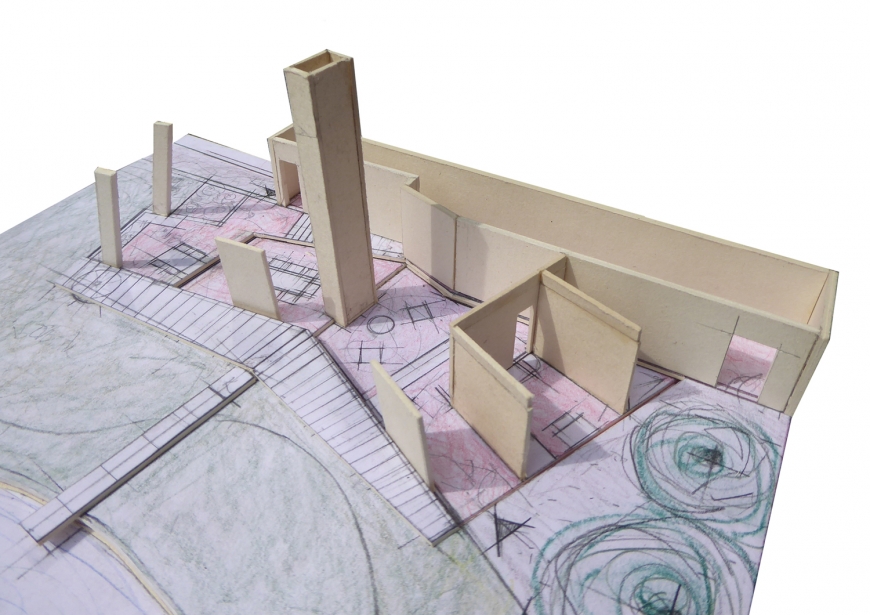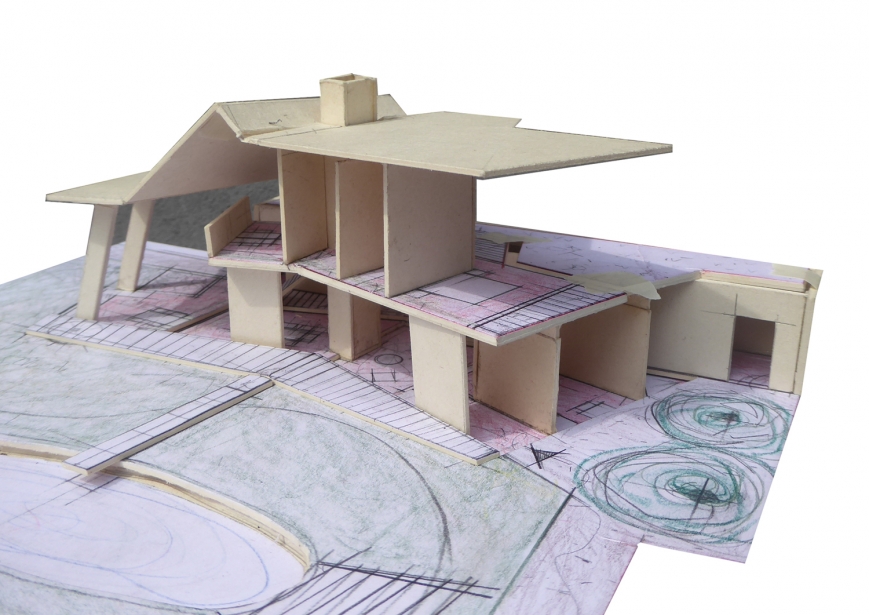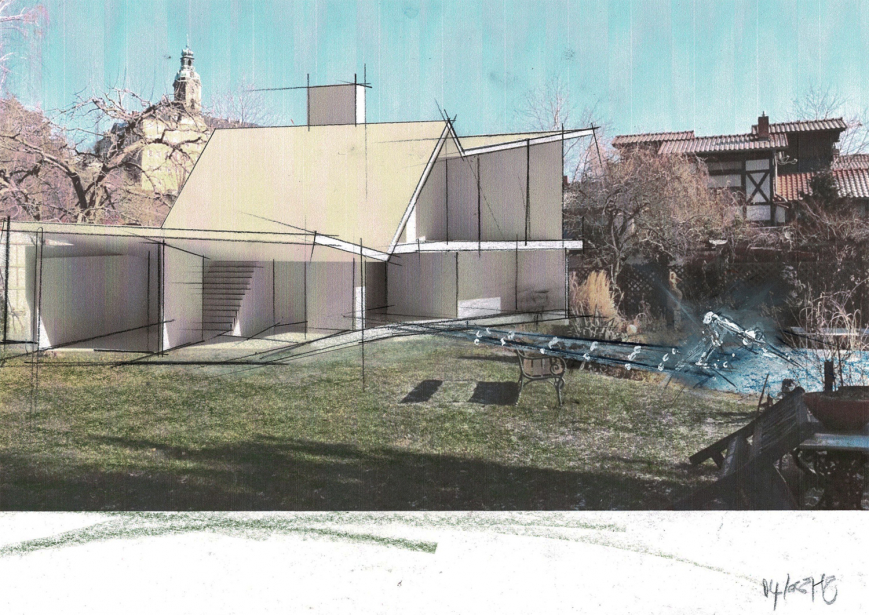The Garden House
This project involved the construction of a new home in a picturesque garden, incorporating connection with the garden and a view of the majestic Heidecksburg Palace.
The house is nestled against the northern edge of the property and opens to the garden in a southerly direction. With its terraces and bathing platform, it creates a new situation on the banks of the existing swimming pond. The folded green roof surface grows out of the garden and emphasises the view of the palace.
The topographic foundation slab and folded roof surface create interior spaces of varying heights, which communicate an atmosphere of both cosiness and spaciousness.
At the same time, the open gallery between the dining area and upper living room with fireplace creates an inter-storey space that allows for communication between the different areas.
This spatial configuration is further strengthened through the incorporation of exterior references (garden/palace) and the various compass points, with their natural light (evening/morning sun).
The solid back wall of the garden level is built against the border of the property. This level, with its flowing series of living areas, opens out into the garden.
The inwardly folded façade and its terrace in front defines a new situation on the banks of the existing swimming pond. The upper floor houses an additional living area that, with its open divisions, can accommodate both a relaxation area with view of the palace and a gallery with fireplace overlooking the garden.
Furthermore, the private sleeping area with master bathroom, dressing room and bedroom is located here. The design of this level also strives to integrate both the palace view from the bedroom and the view of the swimming pond from the master bathroom.
Through a highly flexible façade system made of load-bearing elements and closed, translucent and transparent panels, it is possible to easily respond to any usage requirements, while nevertheless achieving a uniform and harmonious appearance.
