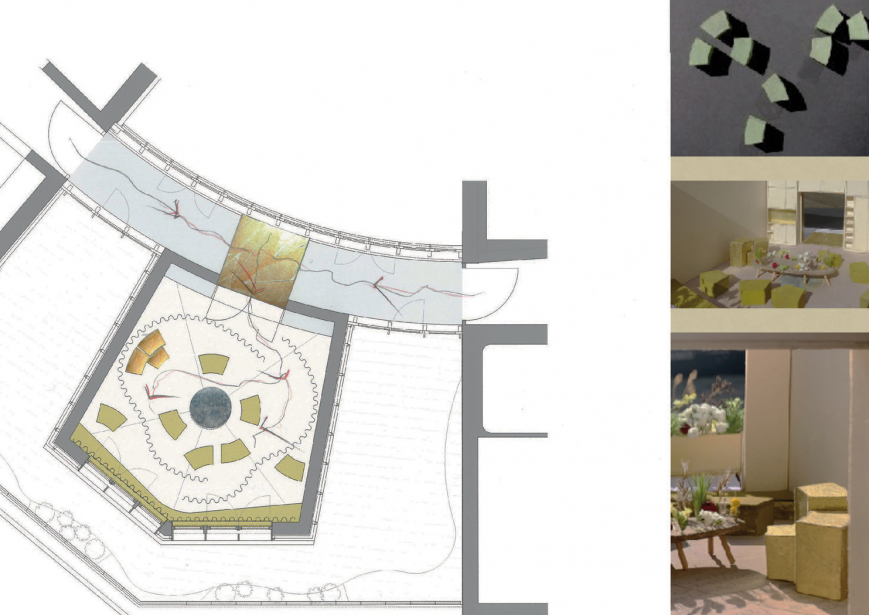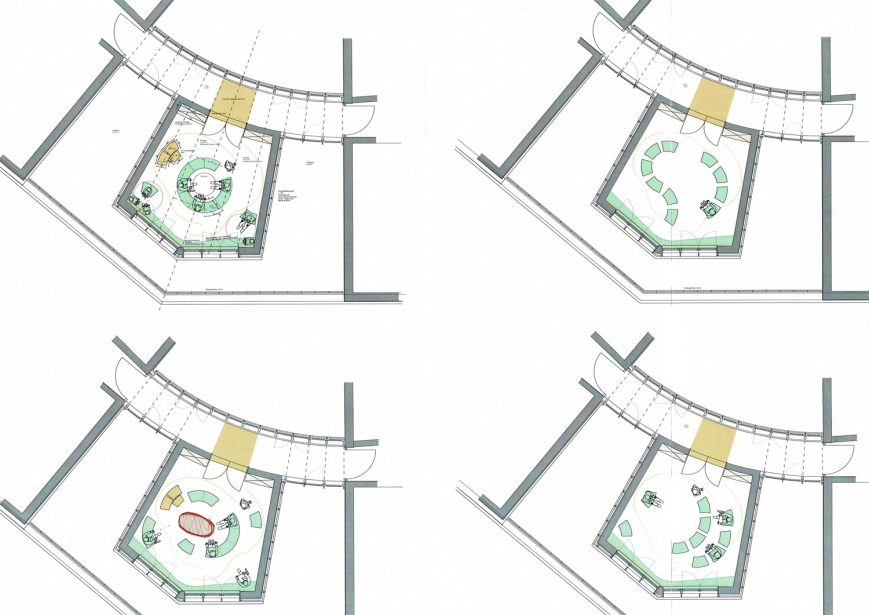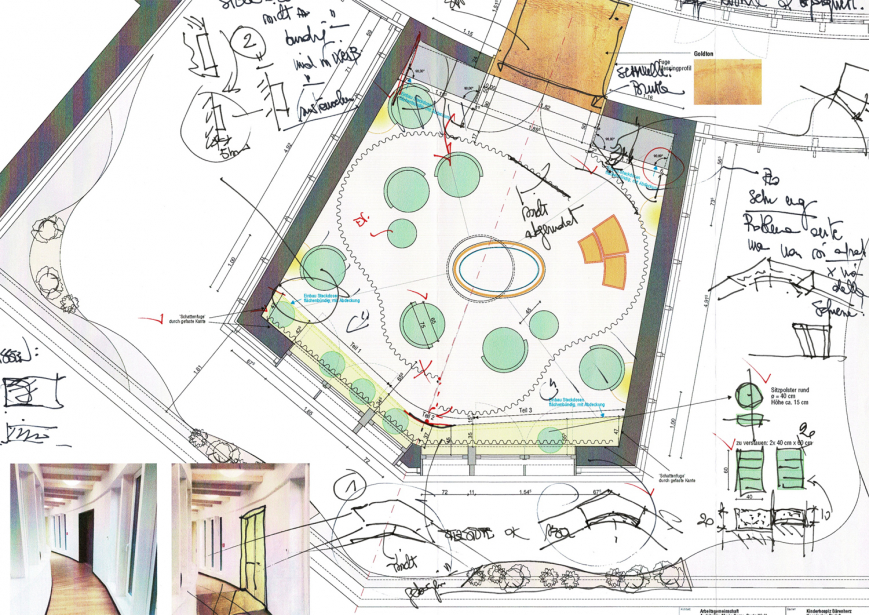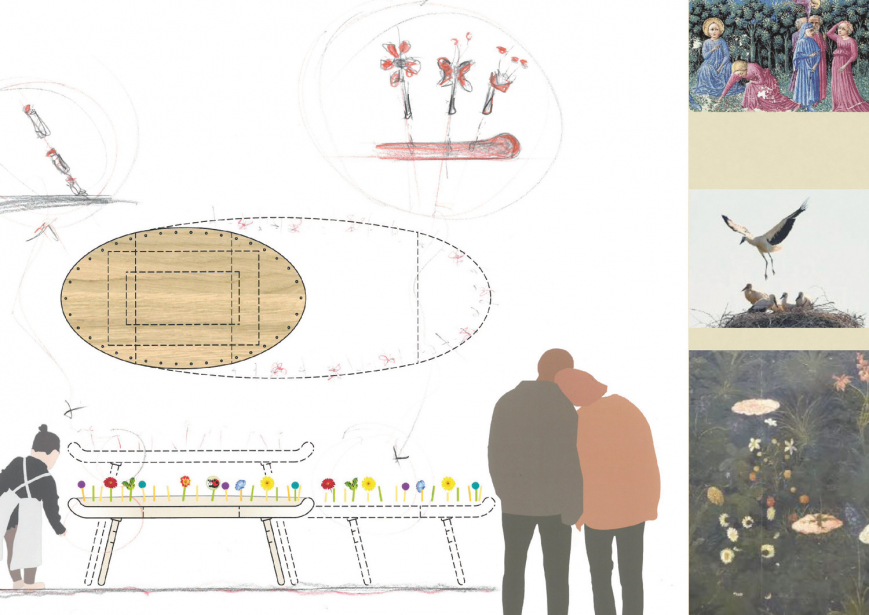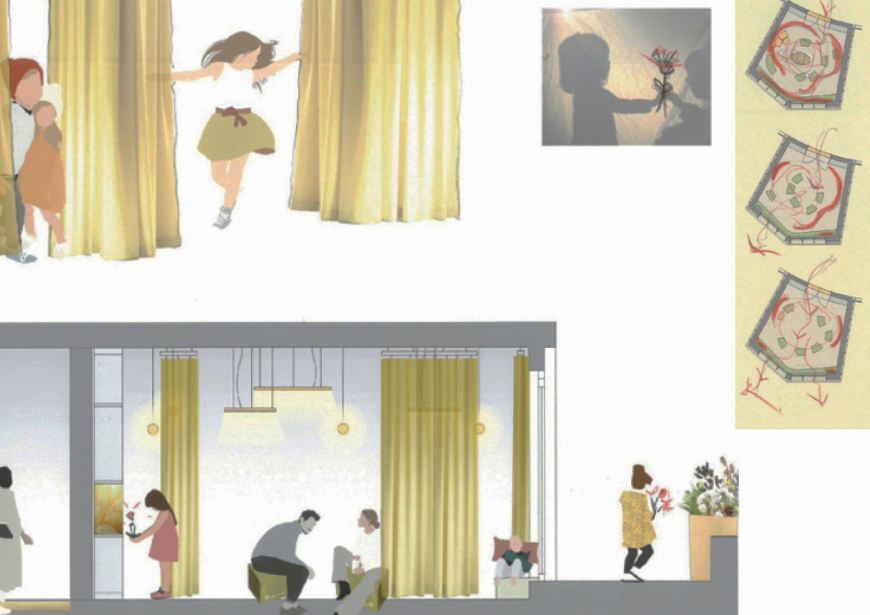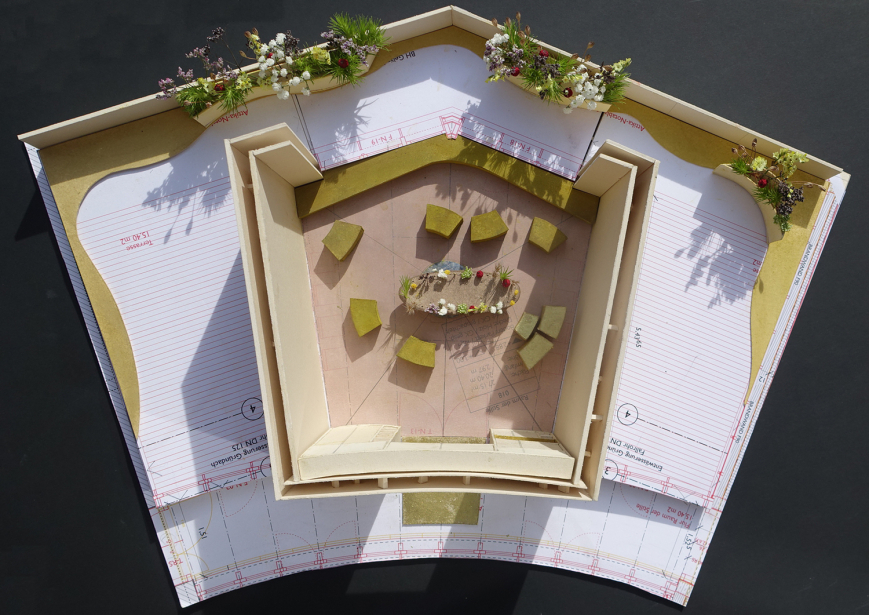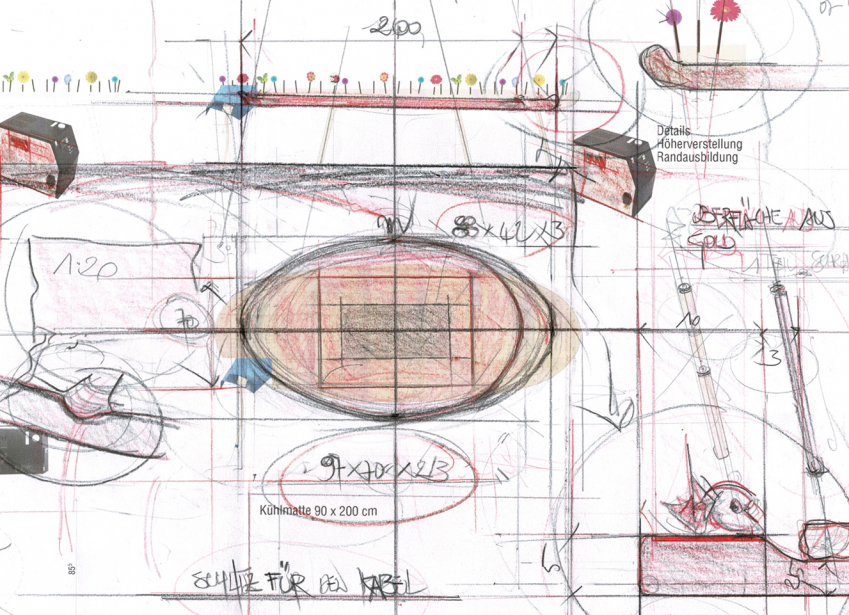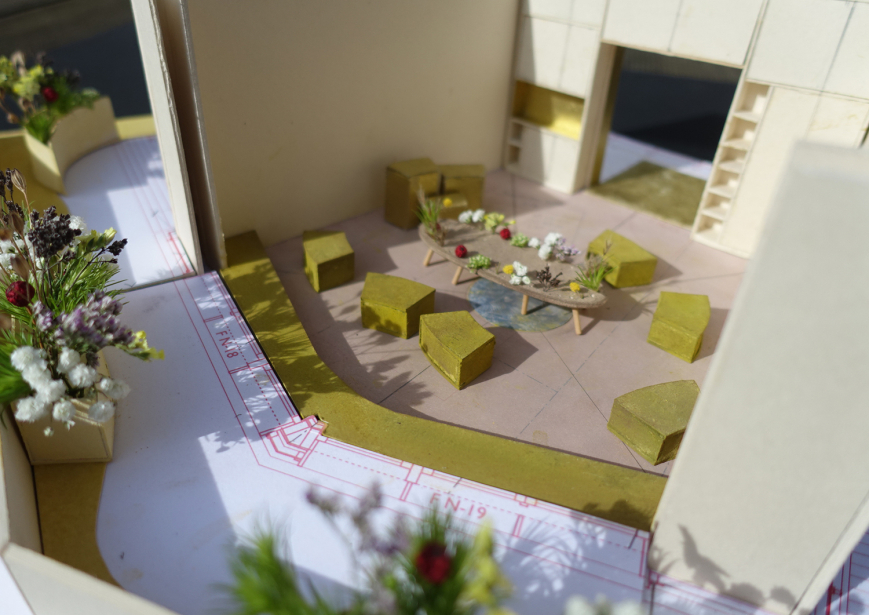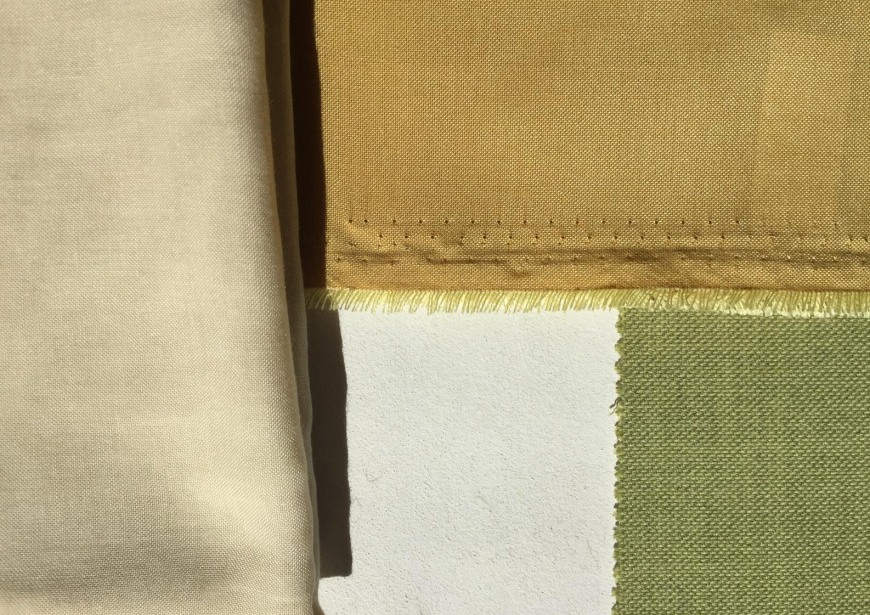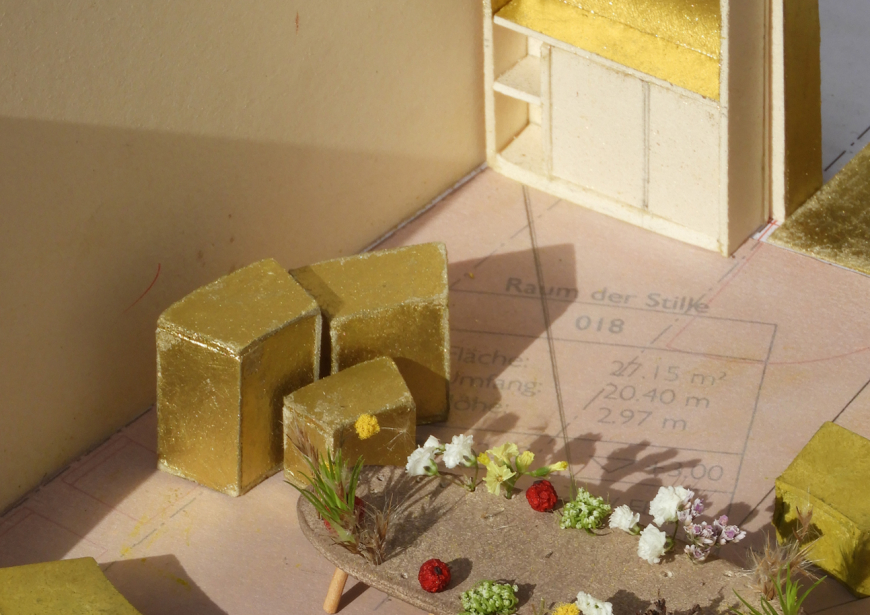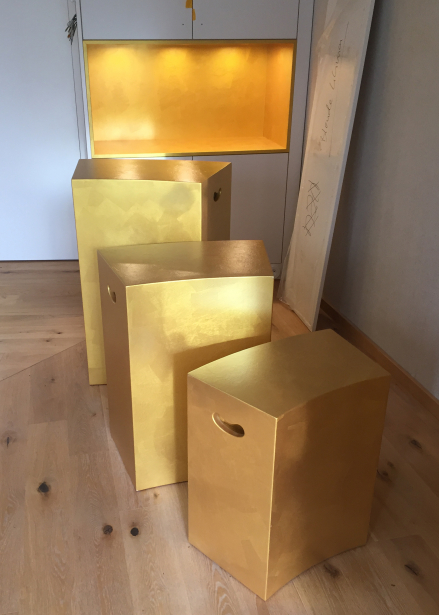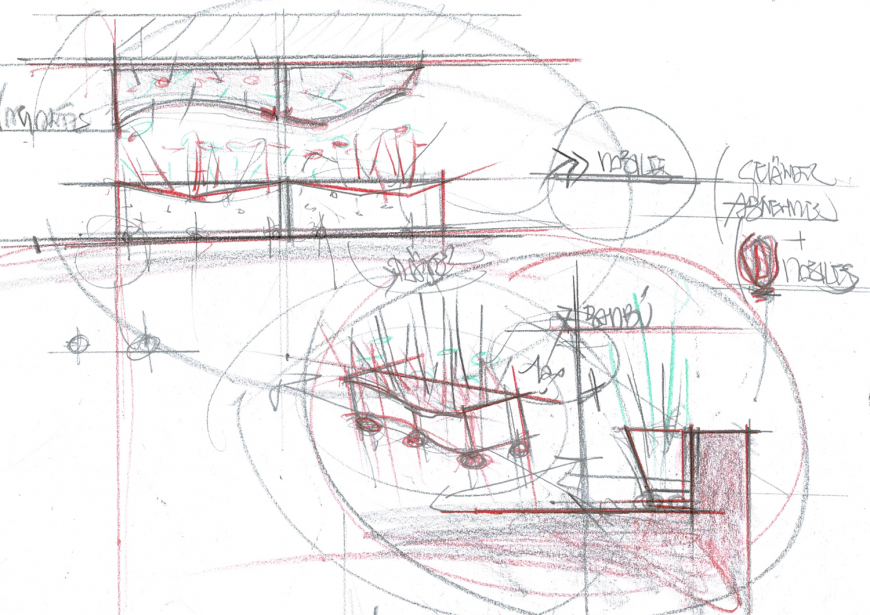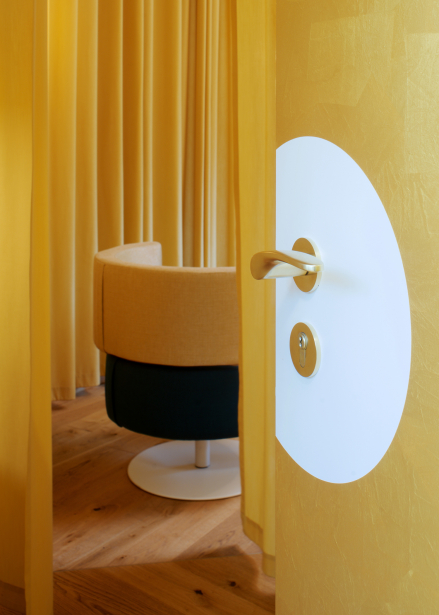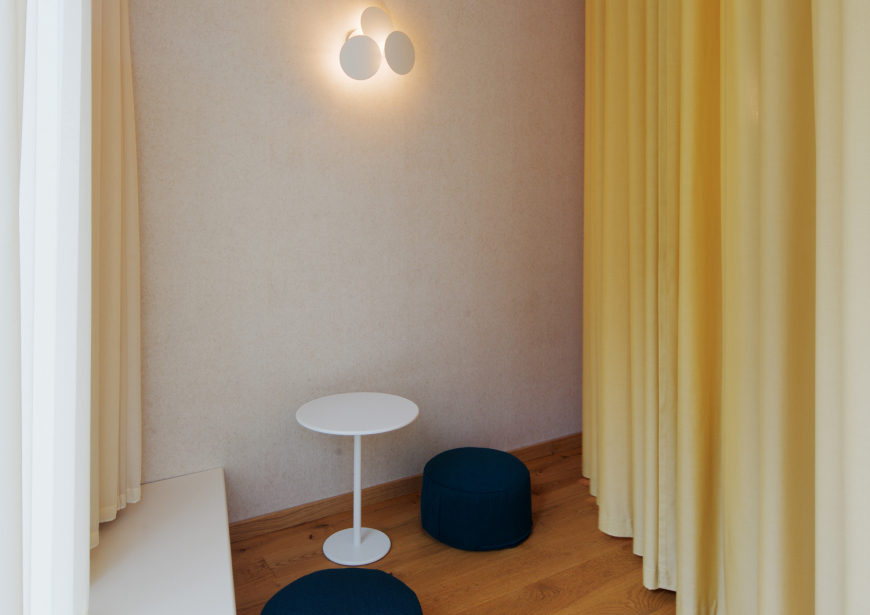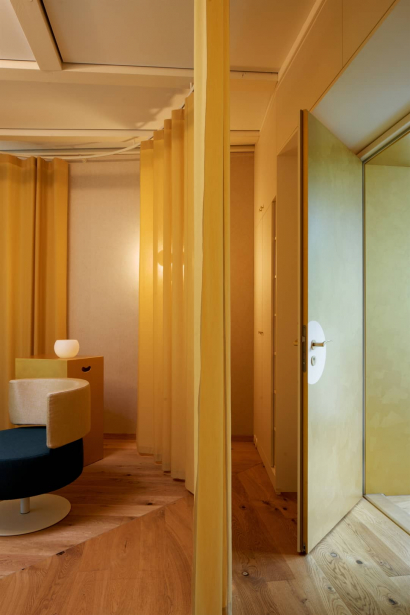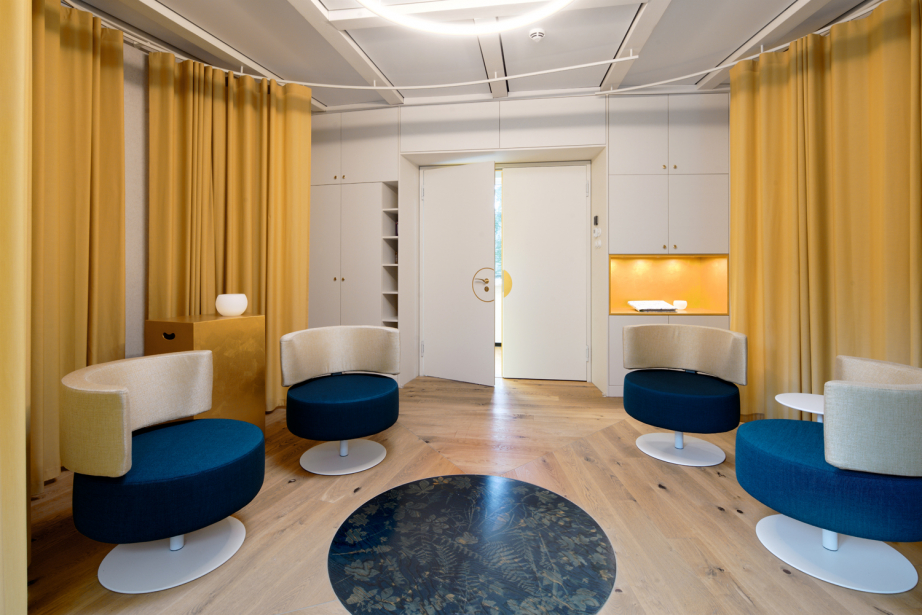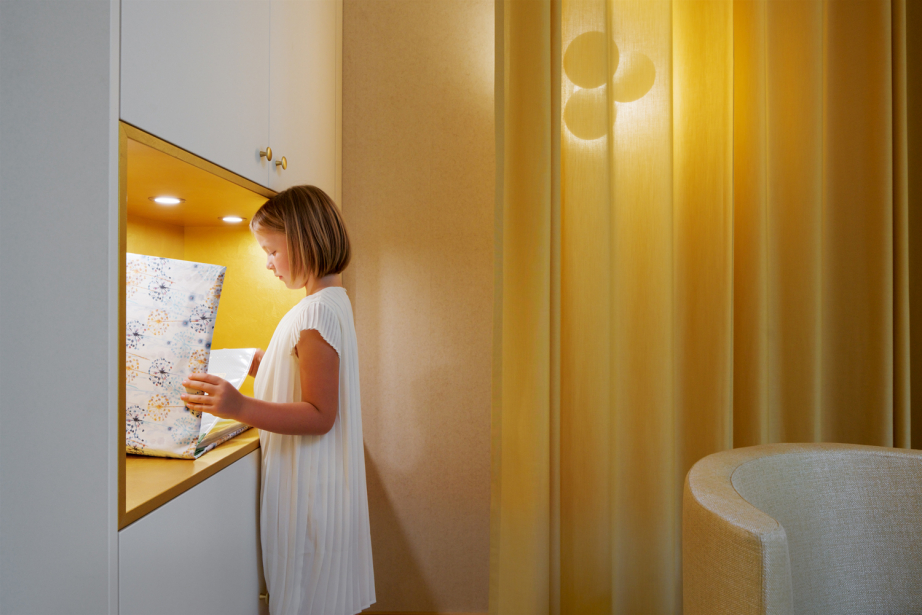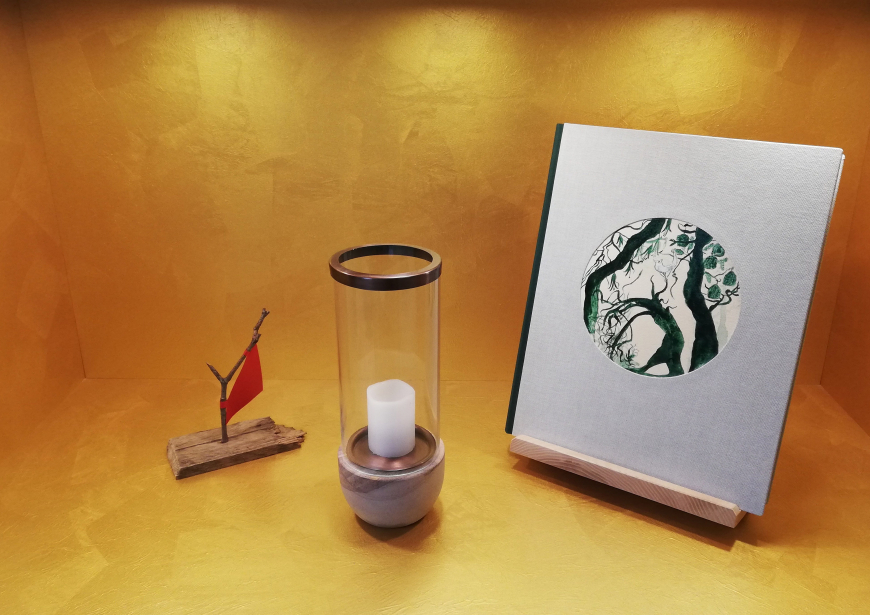A gathering Space_M
A Gathering Space
The aime of the project is to create a space that connects us,
that protects and embraces us
that offers stillness and solace
that brings us together
The Gathering Space at the Bärenherz Children’s Hospice is a uniting element of the complex, both architecturally and in terms of its use. It has a comfortable atmosphere and is intended as a space that can be used for important purposes with various requirements. As a result, a special focus shall be placed on the form of the room, the design of the furniture, and the choice of surfaces. The special nature of this place is already evident in the corridor to which it is connected. A break within the existing materials interrupts the flow of movement of the curved hallway. Gold on the floor and door redefines the entrance, gives it a special radiance and greets guests with its warmth. The design conveys a sense of something special, valuable and at the same time respectful.
The Gathering Space sees itself not as an enclosed area, but rather as part of the outdoor space; it interacts with nature, the park and the garden, integrating the terrace into its design. The garden is viewed as a symbol for a place that holds us all together – a place that connects. Natural colours in shades of yellow and green are brought into the room. From outside to inside – from inside to outside, the room creates interaction between people, architecture and nature.
Elements
The walls and ceilings are designed with light shades of grey and beige. In this context, the already purchased, high-quality flax wallpaper can be used on the walls. The natural character of the material complements the design concept.
A sense of security and tranquillity, or also openness and transparency, is created through the use of curtains that hang in a curved line from tracks in the existing ceiling.
Transparent materials on the window facade bring soft, diffuse light into the room. Heavier, semi-transparent materials in the room create more secluded zones and areas. Depending on how the space is used, the curtains can be opened or closed to varying degrees by both adults and children. It can be a place of stillness and solace, as well as a place of sharing, of spending time together.
The use of modular seating systems, along with a usable (seat) step along the window facade, allows for the creation of a wide variety of spatial situations.The soft, curving seat pouffes can be arranged in a circle, used to form islands or randomly distributed throughout the room. The pouffes are stackable and can therefore be used as needed. A warm, bright green corresponds with the curtains and draws connections to nature.The room’s special elements, the three remembrance tables of differing heights, and the nook inside one of the fitted cupboards for the book of remembrance have an elegant shade of gold, symbolising value. The shape of the remembrance tables mirrors that of the pouffes. As a result, individual or combined seating arrangements are possible. The fitted cupboard offers space for storing candles, CDs, washing up bowls and other utensils. The existing cupboards will be integrated into the overall design.
A central theme is the design of the stretcher. In the sense of a nest, symbolising security, an oval piece of wood furniture has been designed. Its height and length is adjustable. During the lying-in-state, it is possible to paint the coffin or arrange the stretcher with small mementos or personal items. A collection of flowers, butterflies and colourful objects on wooden sticks are integrated, calling to mind the image of a garden, paradise and nature.
The overall concept includes a suggestion for the lighting and the design of the terrace. These suggestions can be implemented in stages to correspond to the overall theme.
Lighting
Through the use of various light points at varying heights, the lighting for the room is reminiscent of a starry sky.
Rings of two different diameters are arranged for the lighting. These can be used for direct or indirect lighting and create either uniform or accent lighting situations.
The lighting family is complemented by globes. The aim is to make it possible to light either the entire room or individual zones.
Terrace
The terrace is brought to life as a link between the nature of the outdoor space and the concentrated interior space. Flower boxes and designed ground areas make the space attractive to visitors. Children can be involved in the design, planting and care of the flower boxes

