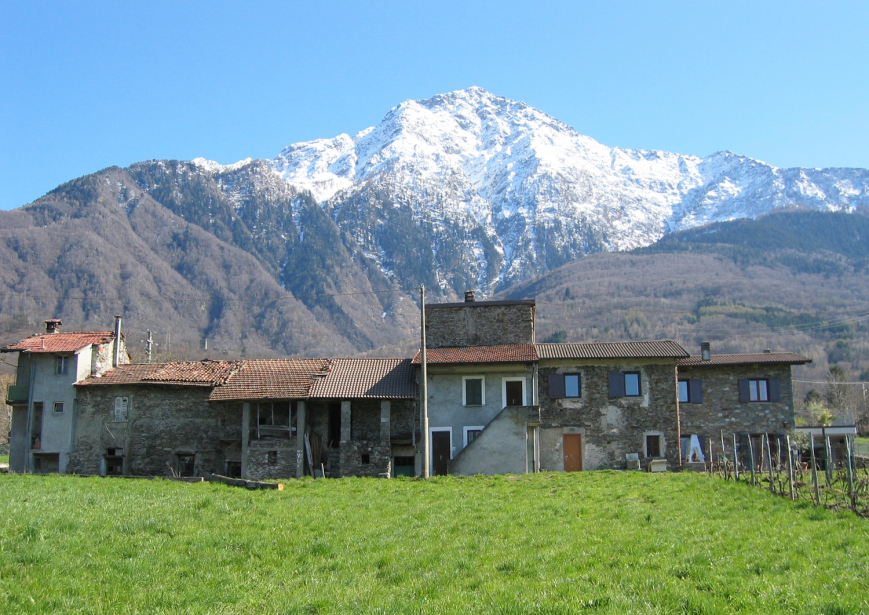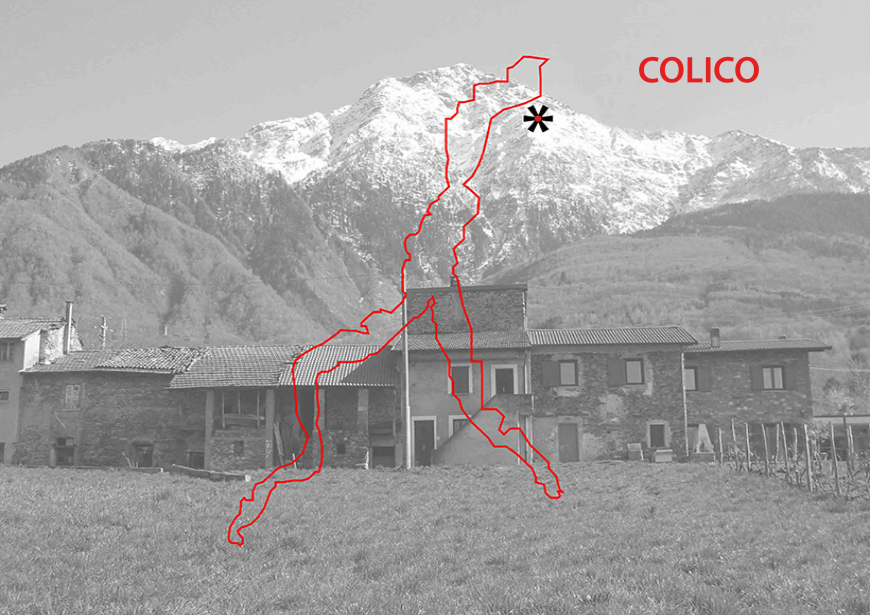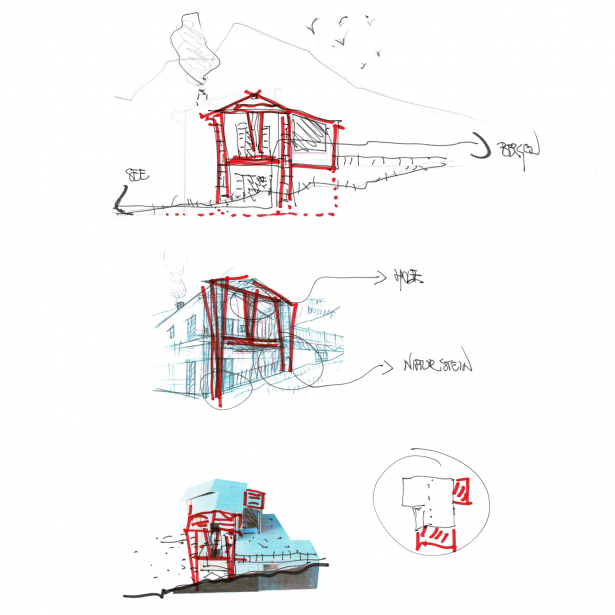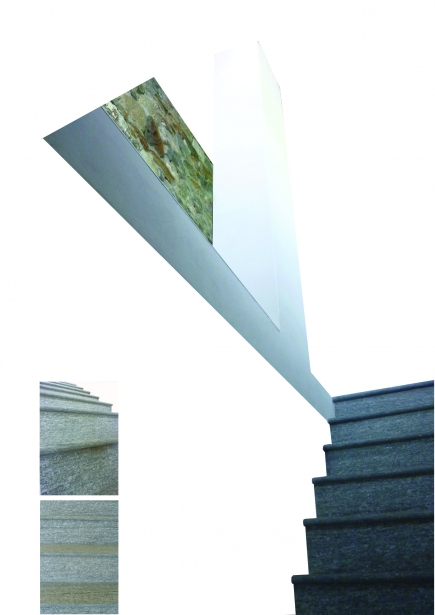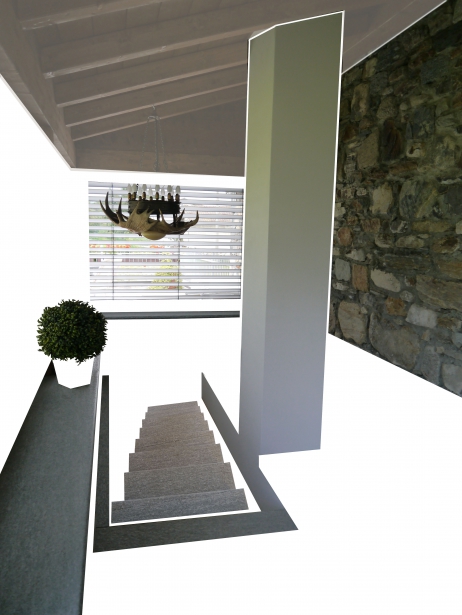House M-W
The house has a wonderful location and offers magnificent views of Monte Legnone on one side and Lake Como on the other. The ground floor has a kitchen, living room and guest bathroom. The upper floor, with three bedrooms and a bathroom, is accessible via a spiral staircase. The original ground floor, part of which is below ground level, only offered views to the northwest on two sides and was therefore very dark, while the upper floor, with views to the south, north and west, was very bright. An extension was planned on the south side, directly against the hill, in order to give the house a better distribution of natural light. The design of this extension was inspired by the architecture of the loggias typically found in the region’s farmhouses, with their wide openings and limestone pillars. The extension includes a new stairway. The newly created space is open so that natural light permeates into every corner.
